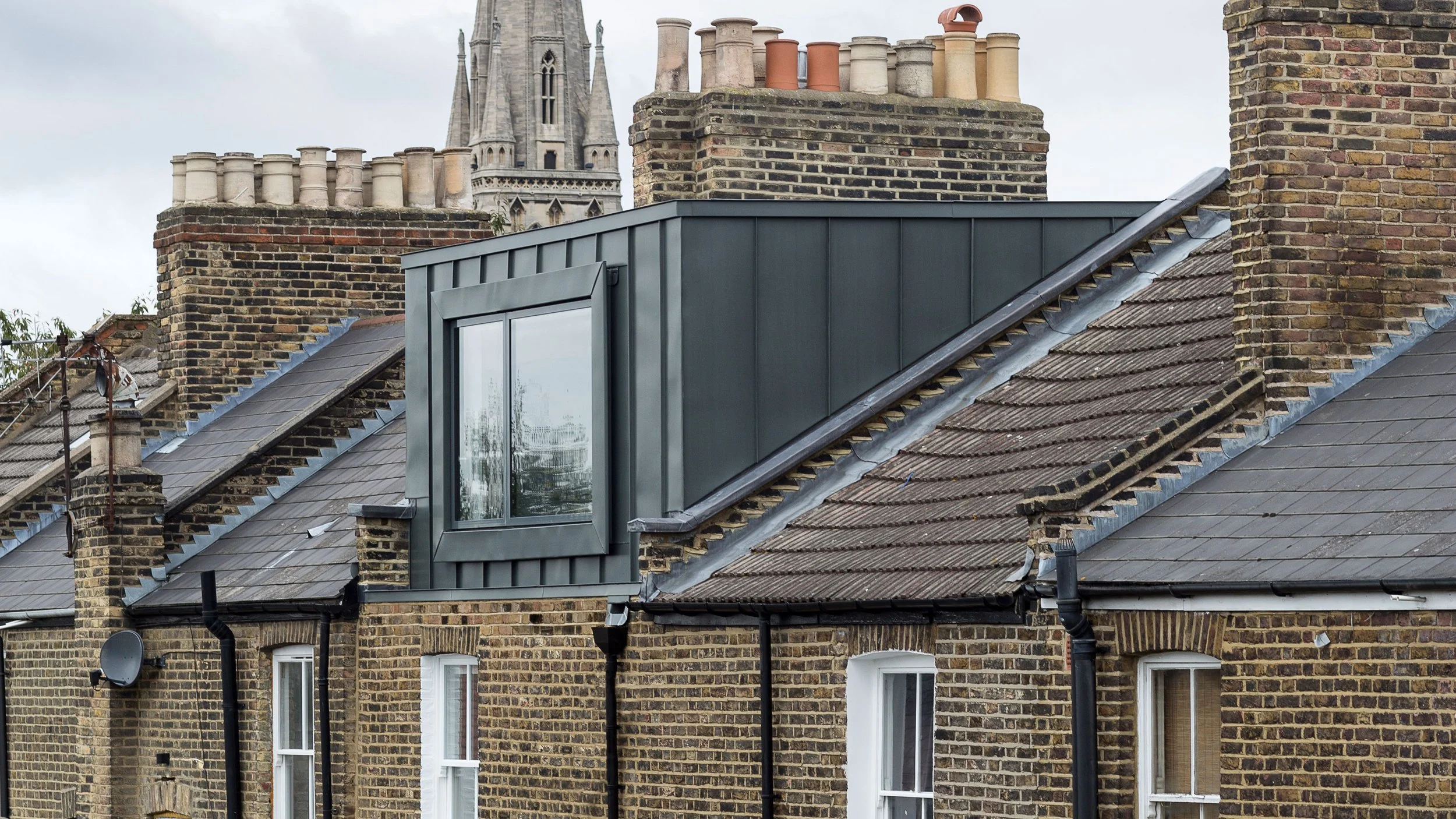Garage, Loft, or Garden Room? Choosing the Right Home Conversion
When it comes to adding more space, many homeowners ask: Which type of conversion is best — garage, loft, or garden room? Each has its own benefits, challenges, and costs. The right choice depends on your lifestyle, property type, and long-term plans.
Here’s a breakdown to help you decide:
Garage Conversions
Best for: Creating an extra bedroom, office, or snug.
Pros: Usually straightforward, uses existing structure, often no planning permission needed when permitted development is possible.
Cons: Limited by footprint; may need significant insulation upgrades.
Loft Conversions
Best for: Adding bedrooms, bathrooms, or a home office.
Pros: Makes use of wasted roof space, can add significant value to your home.
Cons: Requires suitable roof height and structure; may involve major structural work.
Garden Rooms / Pavilions
Best for: Flexible spaces — gyms, studios, games rooms, or home cinemas.
Pros: Creates separation from the house, lots of design freedom, strong indoor–outdoor connection.
Cons: Needs outdoor space; standalone services (heating, power) may add cost.
Things to Consider
Budget: Conversions vary widely in cost.
Planning: Some may fall under permitted development, others require full consent.
Lifestyle Needs: Think about whether you need extra bedrooms, work-from-home space, or leisure areas.
Final Thoughts
There’s no “one-size-fits-all” answer — the best conversion is the one that enhances your home and lifestyle. With the right design, any of these options can transform your property and add long-term value.
Zinc Clad Roof Dormer - London Loft Conversion

